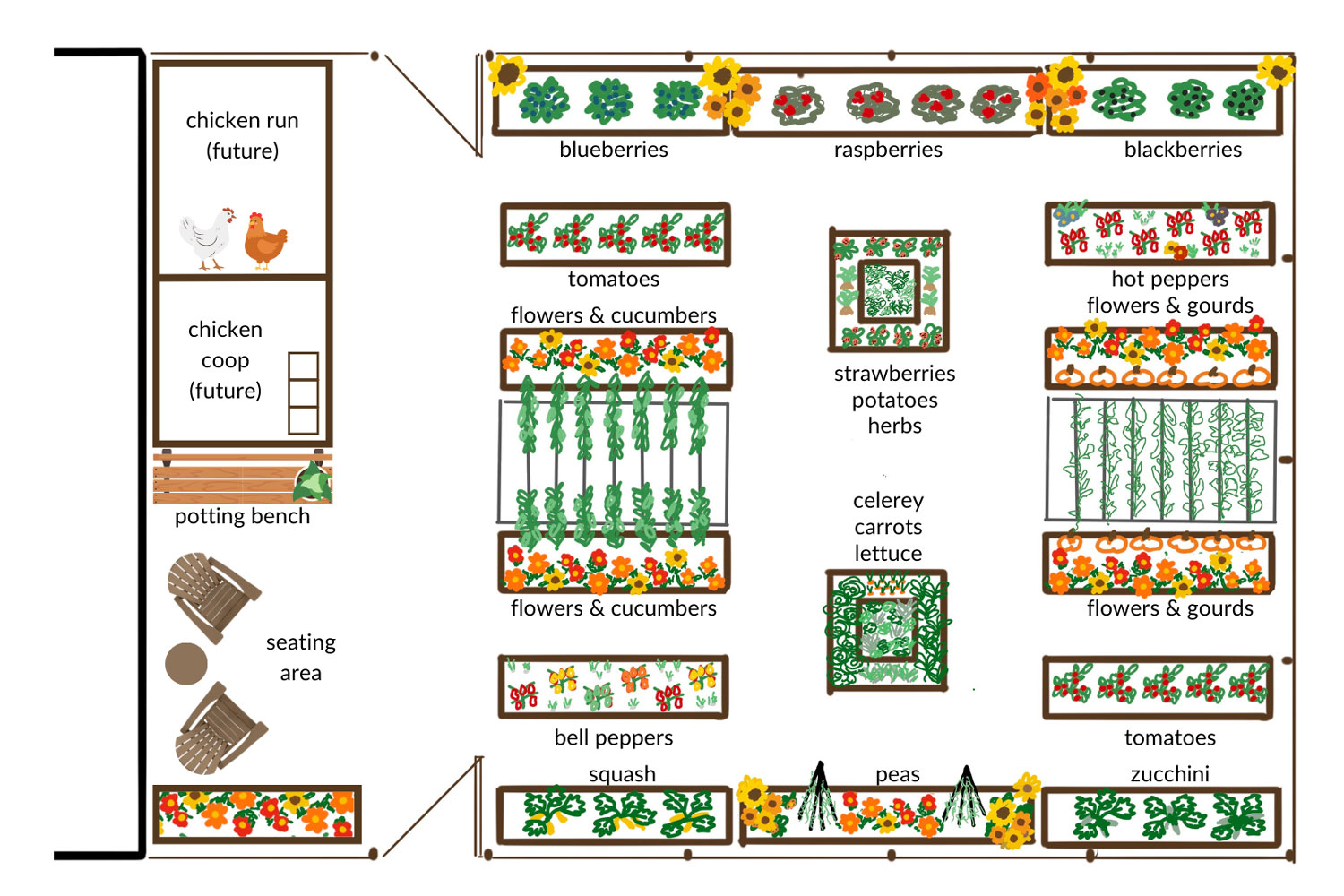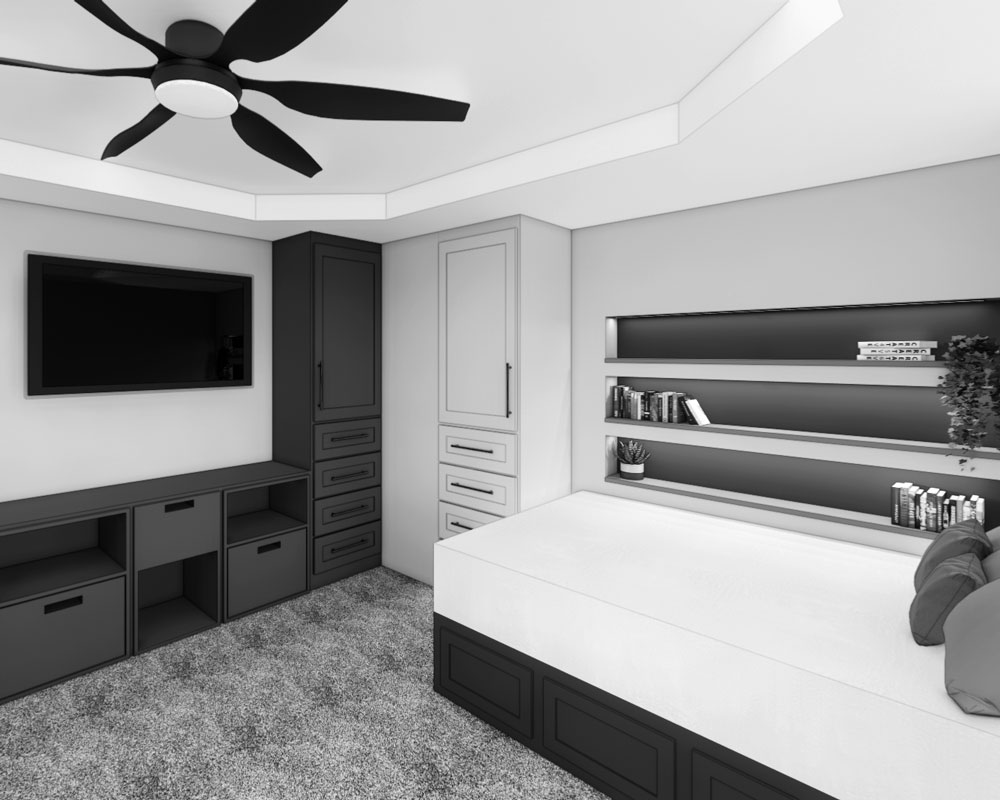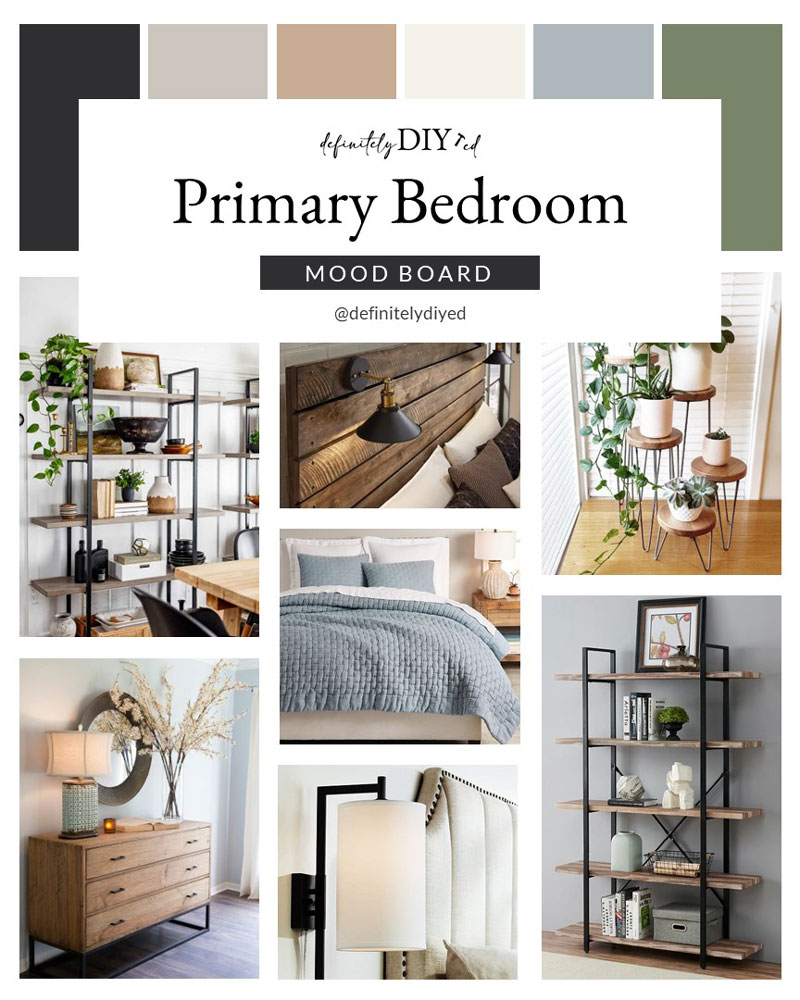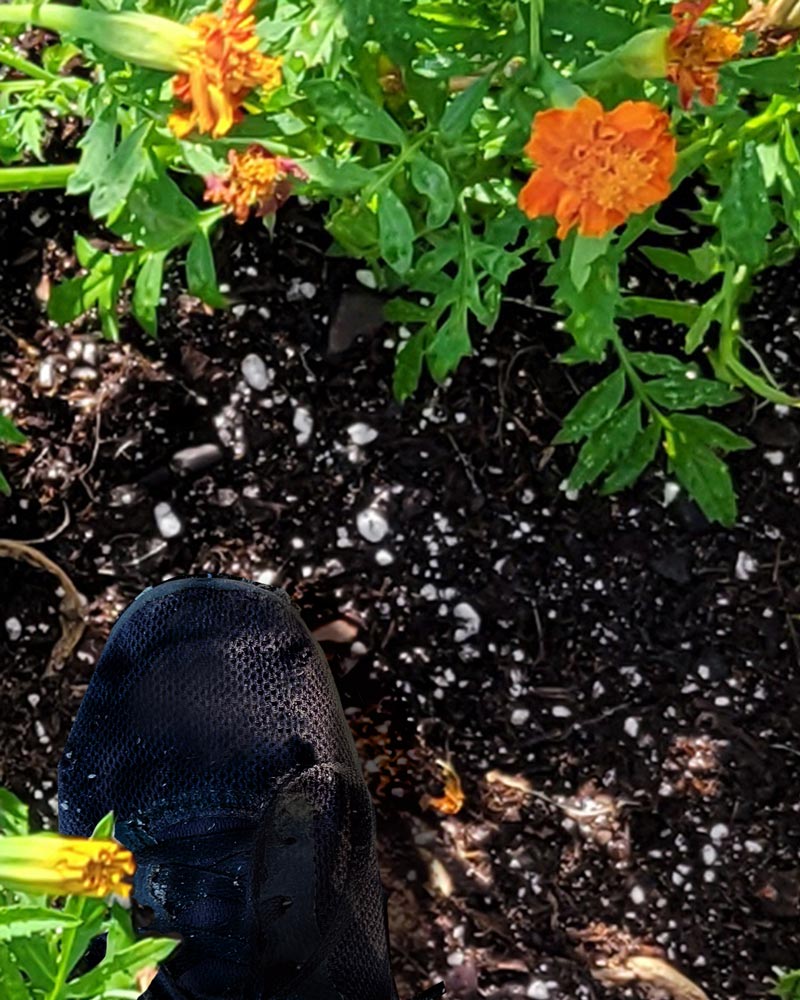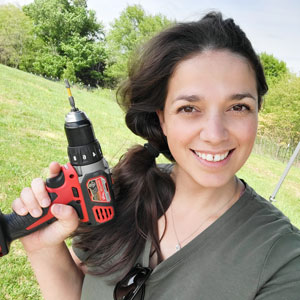Vegetable Garden Master Design Plan
February 4, 2022
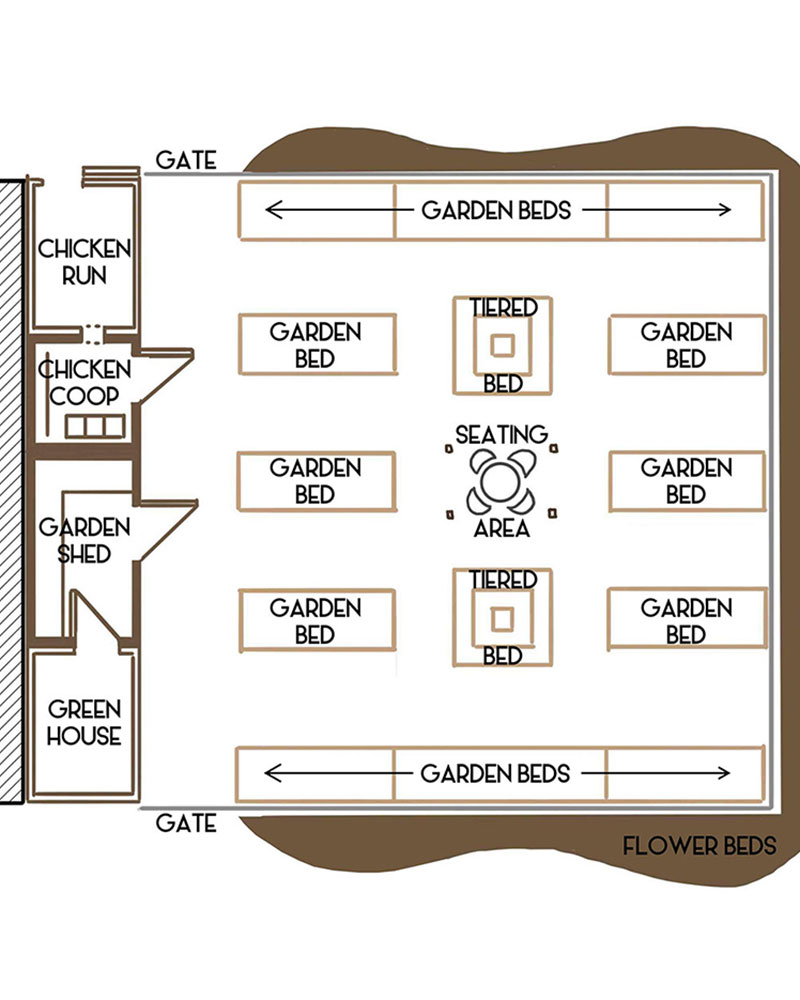
Gardening has always been a fun and relaxing hobby of mine. I’ve always enjoyed watching a garden bloom throughout the spring and summer months. (Although, for some reason, I can’t keep a house plant alive to save my life… Vegetables? No problem! Mom’s aloe plant? Dead.)
Since we’ve always lived in a city or suburban area, I’ve never had an opportunity to grow much more than a couple of plants in cute pots around my backyard. Now that we live in a beautiful home on 3 gorgeous acres of land, we have plenty of space to build a truly dedicated garden area, and I am so excited to share with you our garden master design plan!
First: location, location, location!
Planning a location for a garden is a task that often gets overlooked, but it’s such a crucial step in your garden planning process. Depending on the types of vegetables you plan on growing, you’ll probably find out that the majority of them require many hours of sunlight per day. This means building a garden near tall, leafy trees is perhaps out of the question. Especially since creating shade is much easier than trying to find more sunlight!
On our property, we were deciding between three locations for our garden:
Flat Area by the House:
Pros:
- Super flat.
- Close to the house.
- Not far from a water spigot.
Cons:
- Prime spot for a future playground or patio
- Visible from inside the house
North (ish) side of the barn:
Pros:
- Relatively flat
- Gets full sun throughout the day
- No shade obstructions
Cons:
- 200 feet from the nearest water spicket
- Prime location for parking farm equipment since it’s out of the way.
South (ish) side of the Barn:
Pros:
- Not really a good spot for anything important. (That can be a pro, right?)
Cons:
- Gets shade from the barn
- 150 feet from the nearest water spigot
- Far from the house
- The ground slopes a ton
I’ll be honest, this spot is the least favorable location for the garden because it requires the most work, but hey, who doesn’t love a challenge?! We chose this spot because it’s not really a good spot for anything important. Playgrounds, patios, parking lots, etc., all tend to require a level foundation. If we wanted to put a playground here, we would have so much prep work to do to make that happen and it would be expensive. But a garden? That just requires a bit of creativity and little more sweat!
Bring on the Garden Master Design Plan
It’s going to be HUGE! 30×40 huge! I may have gotten carried away a little bit, but this will be awesome!
What’s all included?
1. Perimeter fencing and two gates.
We not only have three dogs who tend to eat plants but a ton of wildlife such as deer, rabbits, birds, mice, feral cats, etc., so keeping out as many critters is a must. We’re putting gates on either side to have easy access to the barn.
2. Raised Garden Beds (and lots of them!)
Each garden bed is approximately 3′ x 8′. Small enough to access from one side but large enough to get a lot of plants into one bed!
3. Garden Shed & Greenhouse
We plan on building a small garden shed inside the immediate garden area for dedicated gardening tools. This is so I don’t have to walk in and out of the garden whenever I need a growing pot, hoe, or shears.
And then I may have gotten carried away on Pinterest and decided an attached greenhouse would be super awesome to have as well… *insert a supper giddy expression as my husband rolls his eyes at me*
4. Chicken Coop & Run
We eventually want to get some chickens, so our thought is to build a coop near the barn for easy access to other future barn animals. The goal is to free-range our chickens, but we want a safe space for them at night.
5. Flower Beds Around the Outside
One more thing to weed-eat, I know! But having a planter bed around the outside of the fence will help keep the lawn from growing into the garden area. Besides, it will look a whole lot prettier!
6. A Small Seating Area
This is pretty self-explanatory. Who doesn’t want to just relax and enjoy the moment?
What’s not pictured:
7. Build a Trellis (or 2)
Since we’ll have some plants that tend to climb, like cucumbers and indeterminate tomatoes, we plan on building a couple of trellises to help maximize our gardening capabilities!
8. Seating Area Pergola
I would like to install a pergola over the seating area with patio lights and some climbing flowers for color and shade. Summer in Kentucky gets really hot, so the seating area would be useless without some shade! I could just get an umbrella, but those aren’t as cute…
9. Painting the Barn
This green and black barn needs to go. I’m thinking a pale sunshine yellow, but my husband says otherwise. We’ll see who wins that battle!
10. Bring Over Water for an Irrigation System & Electricity
Do you remember me saying the barn is 200 feet from the nearest water spigot? Well, it’s also that far from the nearest outlet. We plan to get goats and donkeys someday, so it will be more convenient to have water and electricity nearby!
What’s the Timeframe?
You’re probably thinking, “But Trisha, there’s only a few weeks until spring..” You’re right! There’s absolutely no way all of that is getting finished before spring. I may be super excited about this project, but I also want to enjoy the process and not burn out…
For this growing season, we will:
- Build the entire perimeter of the fence, so it doesn’t have to be extended later,
- build at least 4 raised beds for this season’s vegetables,
- and mulch the pathways to help control the weeds.
For the rest of the garden master design plan:
Spring 2023? We’re going to be pretty flexible since this garden master plan is neither simple nor cheap. The biggest hurdle will be the cost of materials to build the garden shed, greenhouse, and chicken coop, which may slow us down. However, we will at least have all the garden beds built before next season!
filed under: design, garden & landscaping, planning & budget
SHARE THIS STORY:
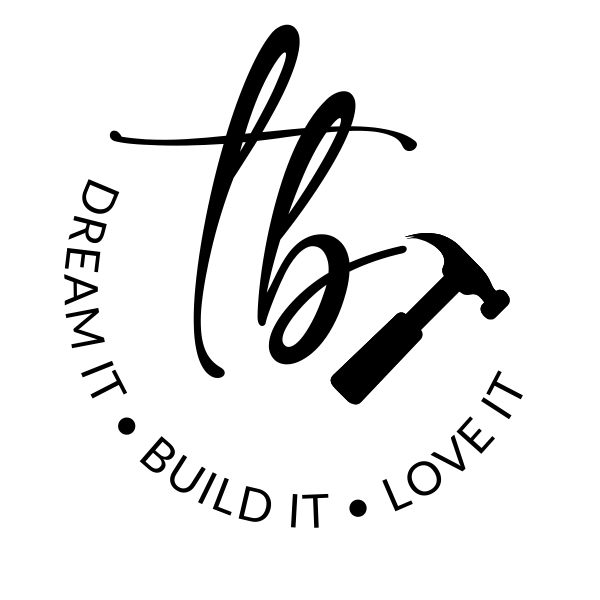
Make sure to Subscribe to our newsletter &
follow our progress on Instagram!





