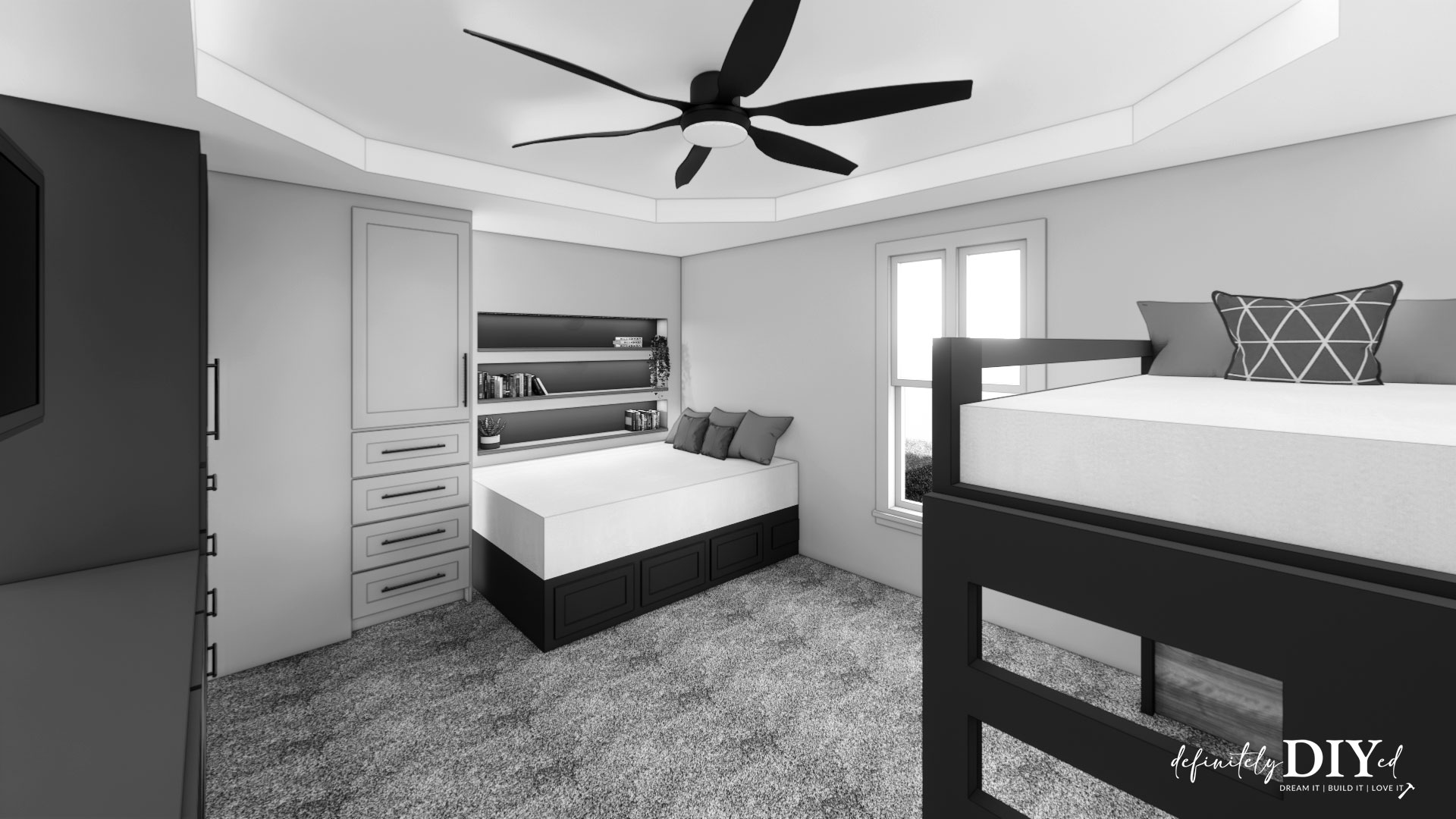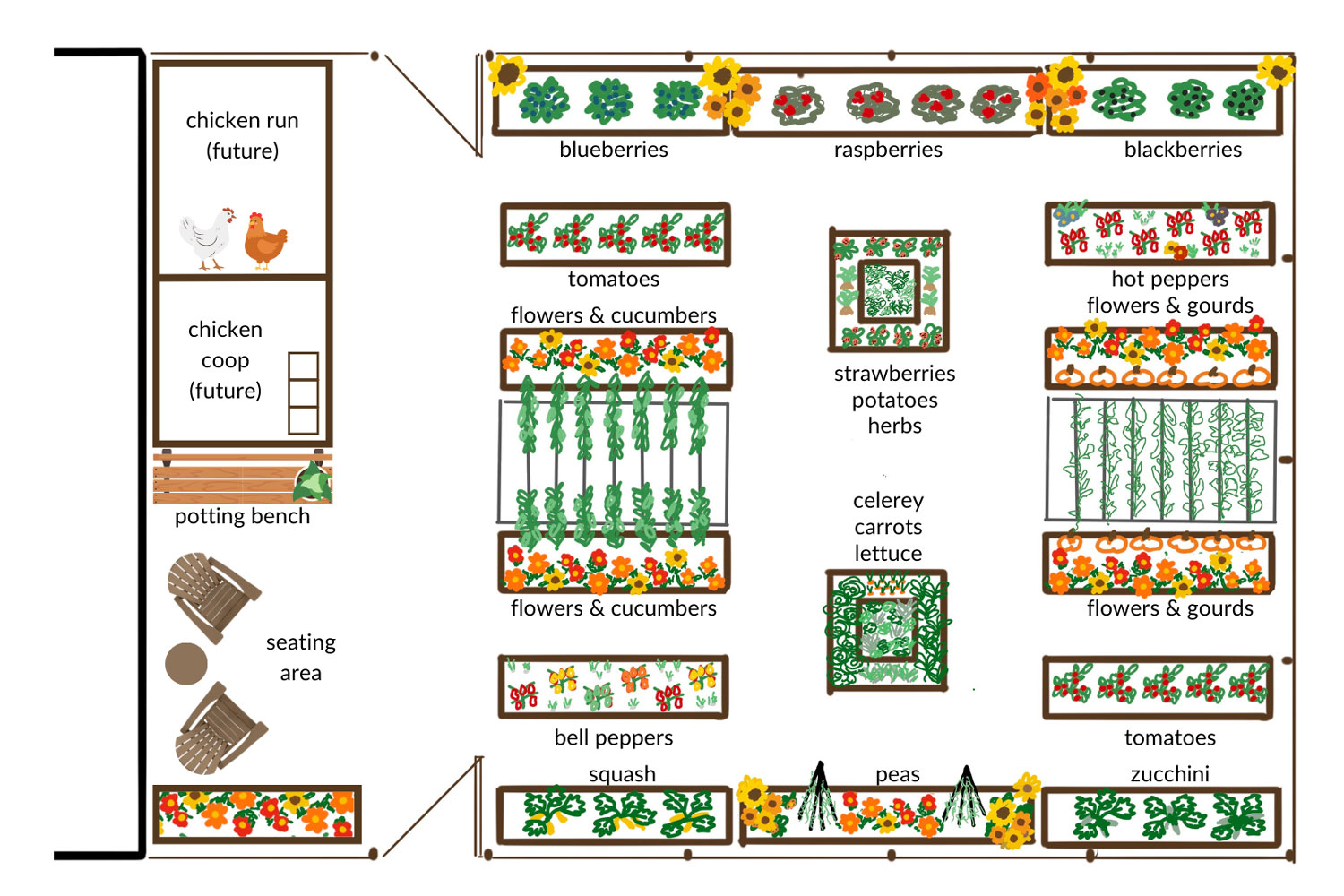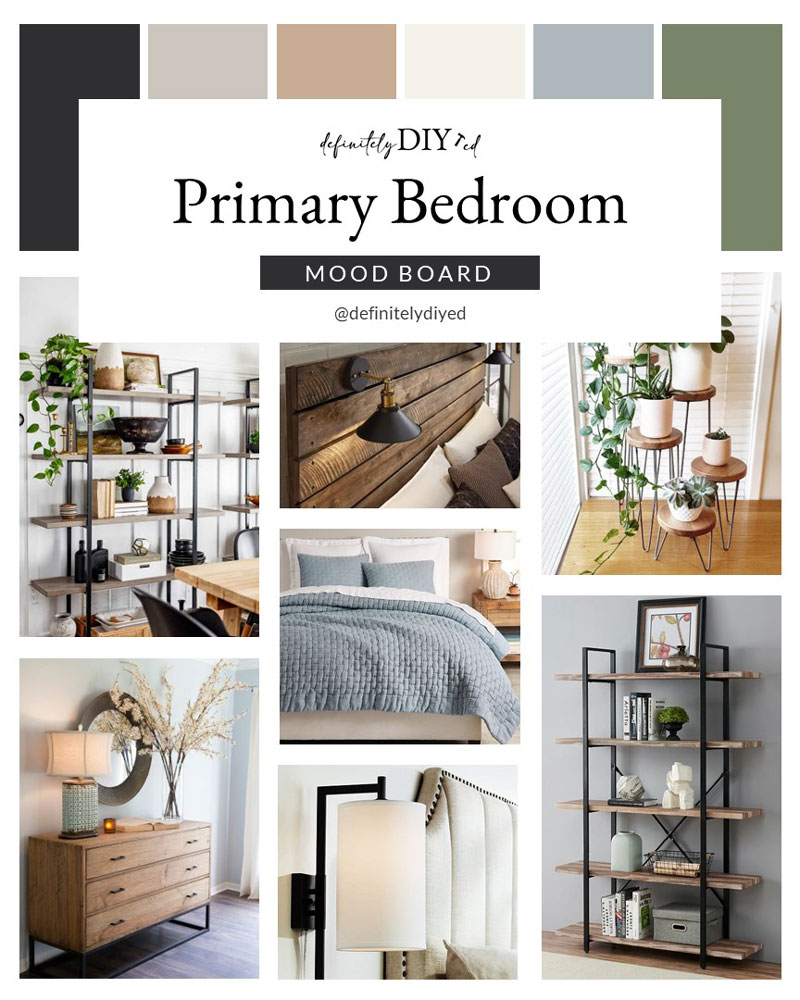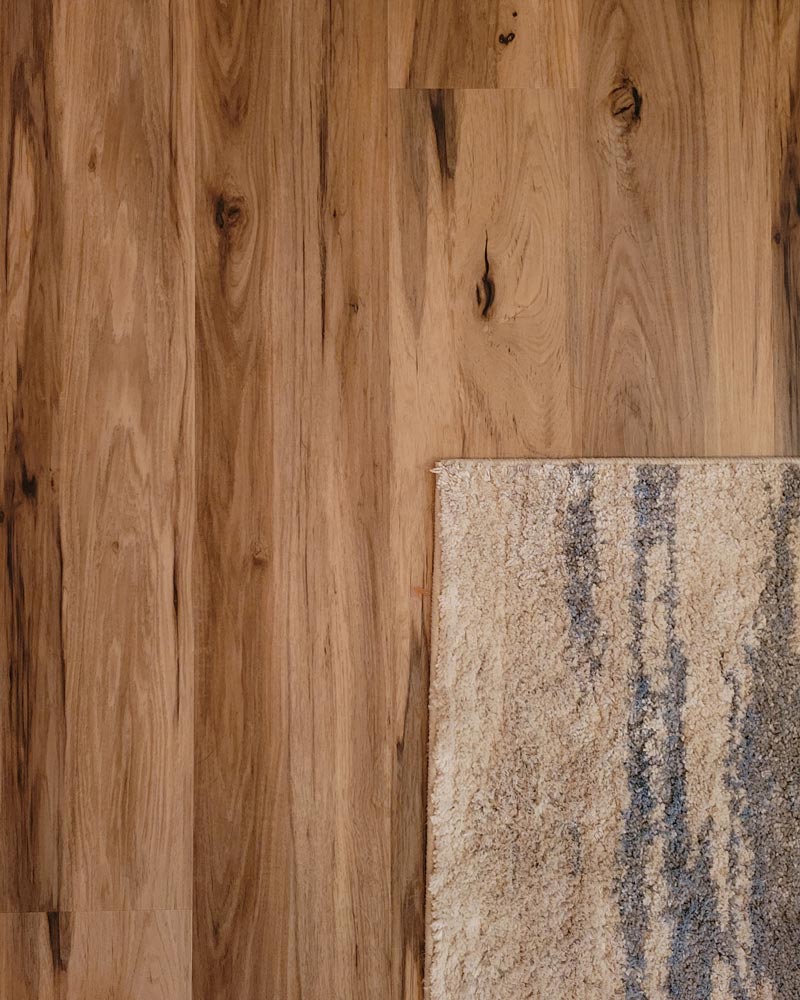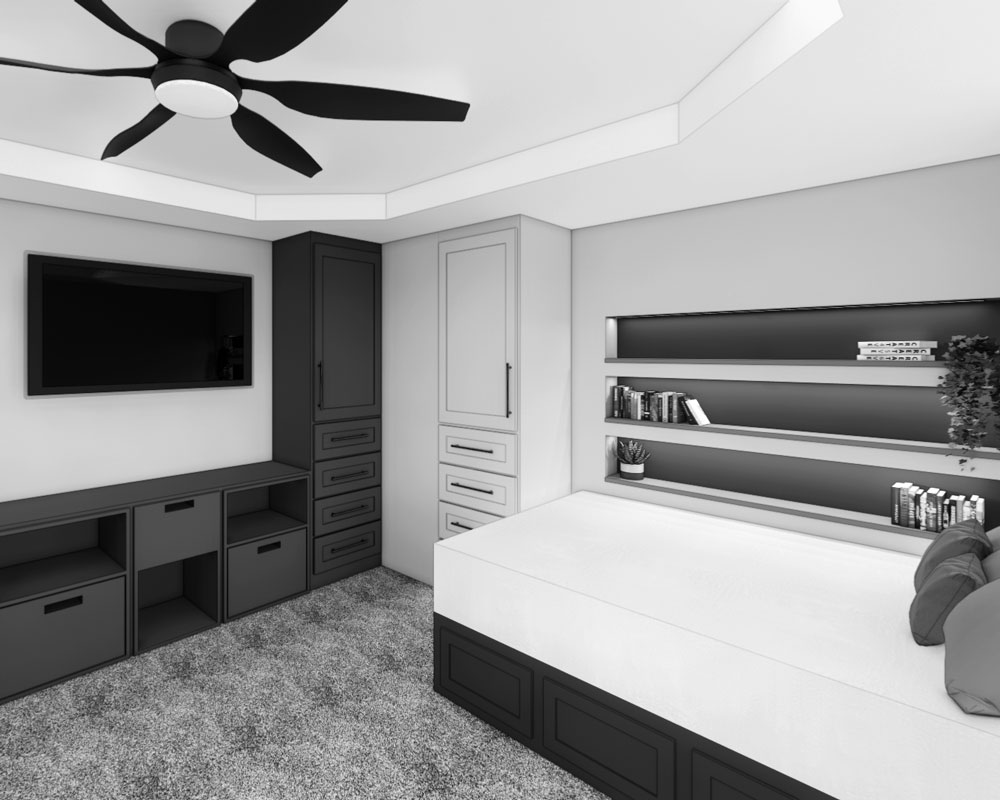
Renovating the boys’ bedroom is one of our projects this year that I am most excited about, and I am thrilled to share the boys’ bedroom design plan with you!
But first, a little bit of backstory & the “before”:
For those of you who don’t know, I have two stepsons who spend plenty of weeks and weekends with us but don’t live at our house full-time since we are about an hour away from their school. Unfortunately, we don’t have a large home with tons of bedrooms, so the boys do share a room together, and that room is awful.

It’s not rectangular, so it’s a very awkward layout for two beds. Also, between the large closet doors and the window placement, there’s no great place for two beds, a TV, and nightstands without blocking off something. So, we will renovate this room and make it much more functional for the boys! (They’re SO stoked for this too!)
boys’ bedroom design plan:
click the dots for more concept photos
- Demo the closet! First and foremost, we’re taking out the closet. I know, I know – that’s counterintuitive to fixing the storage problem, but bear with me. It’s going to make sense, I promise.
- Relocate the TV and beds. We’re swapping the location of the TV with the full-size bed. This will give the room a much more open feeling, especially now the bed can slide into the space where the closet used to be!
- Build a bookshelf wall. We are building a faux wall with bookshelves built into it and fully equipped with outlets to charge devices. This will act as both general display storage and as a nightstand for our oldest.
- Build two wardrobe units. My husband, the boys, and I are ready to ditch the suitcases and keep dedicated clothes for them in their room. Since we’re removing the closet (that was blocked off anyway), we need to add clothing storage space back in. Think mini closets! The wardrobes will have both drawer space and hanging space for clothes.
- Build a storage desk. Who doesn’t need a desk in their bedroom? This desk will be multipurpose: desk, storage, and an entertainment center for the TV!
- Build a storage bed for the oldest. Can you say shoe storage? What about game storage? How about bulky clothes storage? We’re building a platform bed frame with built-in drawers for all the stuff!
- Build a loft bed for the youngest. Can’t have a kids’ room without something fun thrown in the mix! Our youngest wants a loft bed so he can have a super cool fort! We’re talking nerf gun display, shelves for his favorite books, fancy lights, you name it!
- Paint the entire room. It’s currently burnt orange… do I need to say more? The boys are getting the full reigns on picking out their colors and wall patterns. Is it going to make you question everything? Yes. But will it be awesome? Heck ya! Will you have to wait until the final reveal to see the colors? Most definitely.
- Replace light fixtures & add fun lighting accents. Along with all the other jazz, we’re going to swap out the ugly ceiling fan with something more modern, and we’re going to add some cool light features into the room.
- Deck out the room with fun boy décor. New bedding. New personalization. All the gadgets and gizmos. This room is their second home, so it should definitely feel like it!
So there you have it – all the components for the boys’ bedroom design plan! This renovation will take us into the summer since we will be renovating on weekends when the boys are away (we don’t want to disrupt their living situation too much).
Do you have any must-have design ideas for boy bedrooms? Let me know what you think of this room in the comments!
filed under: bedrooms, design, kids, planning & budget
SHARE THIS STORY:
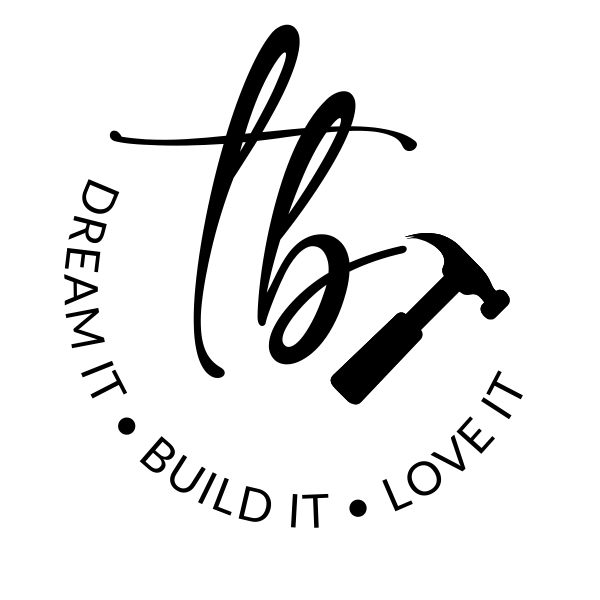
Make sure to Subscribe to our newsletter &
follow our progress on Instagram!

