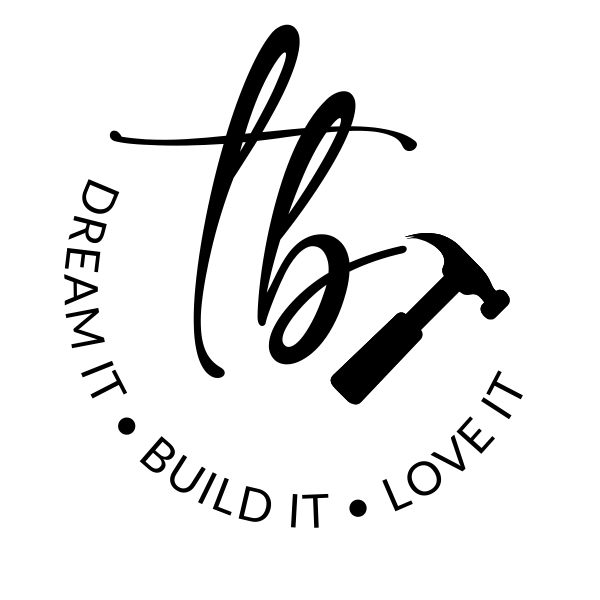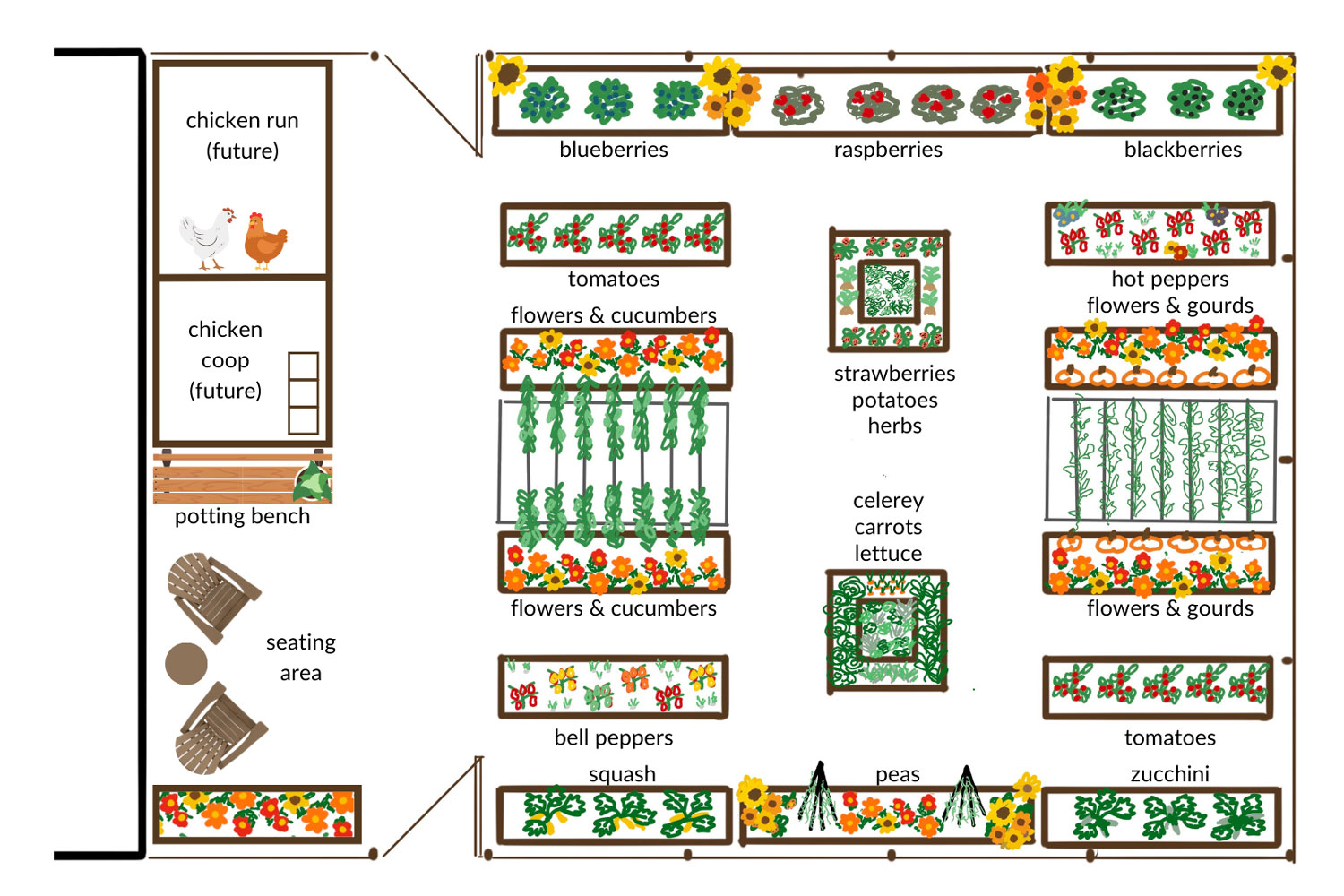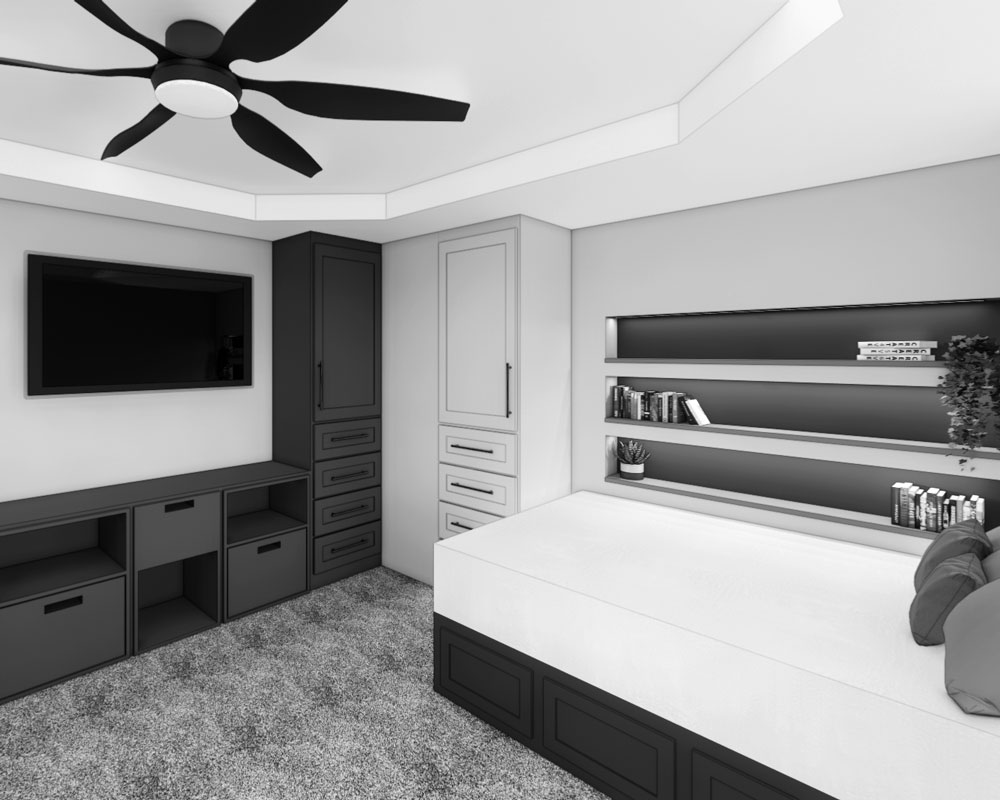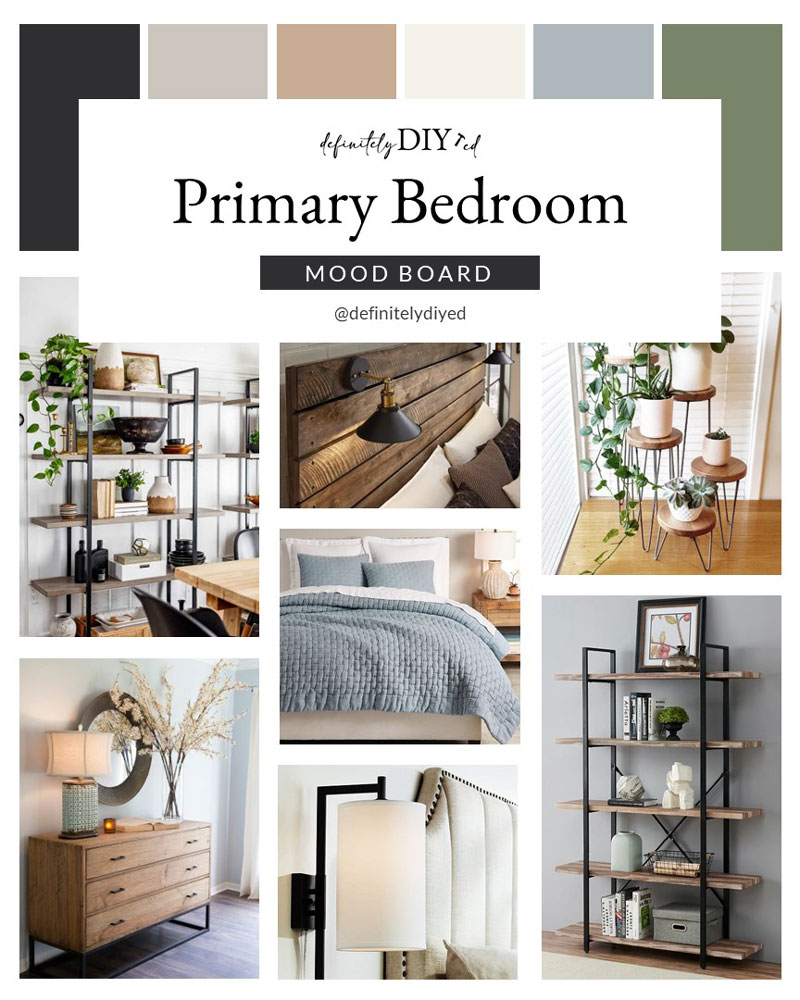Garage Design Plan + Renderings
September 30, 2021

If you are anything like me, your garage tends to accumulate stuff. In my case, take the phrase “tends to accumulate stuff” and times that by about 100. Since our move in June, we literally put every box and every item that wasn’t absolutely necessary for daily use in the garage. Can you imagine it? An 1,800 square foot home’s worth of stuff, not to mention tons of tools, yard things, storage, decorations, etc., all being stored in the garage. So, we are in dire need to get the garage cleaned up and organized so we can execute a design plan that will tailor to our needs.
But first, the disaster:
It looks like an episode of hoarders.
(I have to clean this first, by the way. I’m really not looking forward to it, but it will be really nice to get it functional again!)
Can you see the ground? Because I can’t…
As you can see, the garage definitely needs a facelift. It’s the part of our home that we use to build projects, but we can barely walk through it right now! This means we can’t do any more projects!
Now that you’ve seen our colossal disaster, let’s talk about the design plan.
PROJECT GOALS, WANTS, & NEEDS:
- Have a clean garage
- Dedicated space to build projects, furniture, etc.
- Really cool tool storage & organization
- A small area for gym equipment (treadmill, bench, weights, etc.)
- Storage options for miscellaneous stuff like bulk goods, decor, etc.
- A place for our dirty work boots
- Space for the husband’s motorcycle
- Flexible space because it might become a second living room eventually
- Moody vibes but still bright and open feeling (because a dark room when you’re using a table saw is a really, really bad idea!)
Pretty simple enough, right? But how do we achieve this?
What’s it going to look like?
How much is it going to cost?
These are the questions where the design magic happens! It’s also the point where you dream a little too big and have to scale it back down again because the cost goes through the roof. But hey! Dream big because it’s better to include it at the beginning and nix it later than regret never putting it on your wants list to begin with!
But to answer the questions above:
I don’t really know; we’re going to wing it!
That’s an awful answer, I know! Don’t run away yet; hear me out. I have an idea of what I want but the problem is, I have no idea what’s actually in the garage to know what our specific needs are. There are totes upon totes that I have no clue what’s inside them. I don’t know whether they belong in the garage or if they need to be brought inside. There are even boxes stacked so high that I can’t see what’s behind them. For example, I really don’t know how many tools we have to precisely say how much tool storage we need. Or I don’t know how much gym equipment we have, so I’m not sure how large of an area will work for us.
Therefore, designing a space can be very difficult when you only have a partial idea of your actual needs. You have to be flexible. You have to be okay with pivoting when necessary or making changes as you go along. So in our case, we probably shouldn’t fall completely in love with the first design because it may not turn out functional for our needs in the end.
So that’s what I mean by I don’t know. We’re going to get the garage organized enough so we can design, plan, build, and pivot as we go along. But we have some ideas (and a lot of them)!
PROJECT TO-DO-LIST:
Note: this is a completely working to-do list with plenty of room to pivot as we need to! It’s just a starting point to get an idea of what we need to do to meet our goals without getting too bogged down with the details.
Overall Garage Function:
- Clean garage enough to build stuff
- Insulate walls & ceiling
- Paint walls & trim
- Replace lighting
- Reset & reseal exterior walk door
- Make it fun, moody, & cool!
Gym Area:
- Dedicate space for a gym area
- Area for treadmill, bench, and dumbbells (must-have)
- Storage for yoga balls, mats, resistance bands (?)
- Different paint schemes (?)
- Fun wall graphics (?)
Motorcycle Parking:
- Dedicate space for motorcycles
- Shelving for solutions to store helmets & accessories
The Workshop:
- Build mobile workbench for saws
- Build wall mount workbench
- Install pegboard tool storage
- Build base cabinet storage
- Build tall cabinet storage with sheet good storage behind
- Build upper cabinet/shelf storage
- Build wood scrap storage bin
- Build lumber storage shelving racks
Muddy Boots:
- Drop zone bench seating & storage for work boots
- Extra storage for bulk items?
Overall Storage & Organization:
- Build large storage racks
WHAT’S IT GOING TO LOOK LIKE?
This is the most fun thing to put together, in my opinion! You can brainstorm ideas using a mood board! Although, for this project, I opted to create a floor plan sketch and a concept rendering for this project to better visualize! Voila!
Can you see something in the image we plan on changing already? You guessed it! No way powder blue will ever make it into a space with a “moody” vibe. But the overall image gets the idea across just fine! (See, we’re pivoting already, and we haven’t even started.)
HOW MUCH IS IT GOING TO COST?
I’ll be honest, this is a much more difficult question to answer because I did not set a budget for this renovation. I would like to keep it around $1,000 but we may end up exceeding that number.
The $1,000 budget idea is hoping that we don’t have to insulate the walls or ceiling. I actually don’t know if the walls & ceiling are insulated. Both openings in the garage (garage door and exterior walk door) do not seal properly, so I can’t tell just by the temperature if the garage is insulated. Once I clear a path to the walls, I will cut a few small holes in the walls to see if there is insulation. We’re probably looking at a $2,000 garage renovation if the garage isn’t insulated.
Once we get further into the project (i.e., clean the garage and see what we’re dealing with), I’ll break down the cost and show you exactly how much we’re looking at!
TIMELINE:
This is honestly a HUGE project with many variables, factors, and components (especially when we can only tackle it after work hours and on weekends). A full-blown garage makeover isn’t a priority renovation like our bathrooms would be; we just really need it to be organized and functioning right now. So ultimately, we will work on each component of the garage design plan as we can and in between other projects we have planned! It’s going to be one of those work-in-progress-type projects, for sure!
filed under: design, garage & workshop, planning & budget
SHARE THIS STORY:

Make sure to Subscribe to our newsletter &
follow our progress on Instagram!










Wonderful blog
adultbackpack
https://www.adultbackpack.com
Thank you for sharing!
diyshowercurtain – https://www.diyshowercurtain.com
This is going to be an amazing transformation! I actually really love the powder blue.
Thank you! I really love using blues in my house because they are so calming, unfortunately, I don’t think my husband finds this powder blue a suitable fit for the garage! Haha!